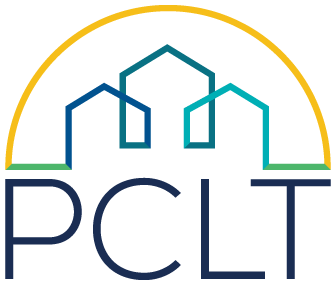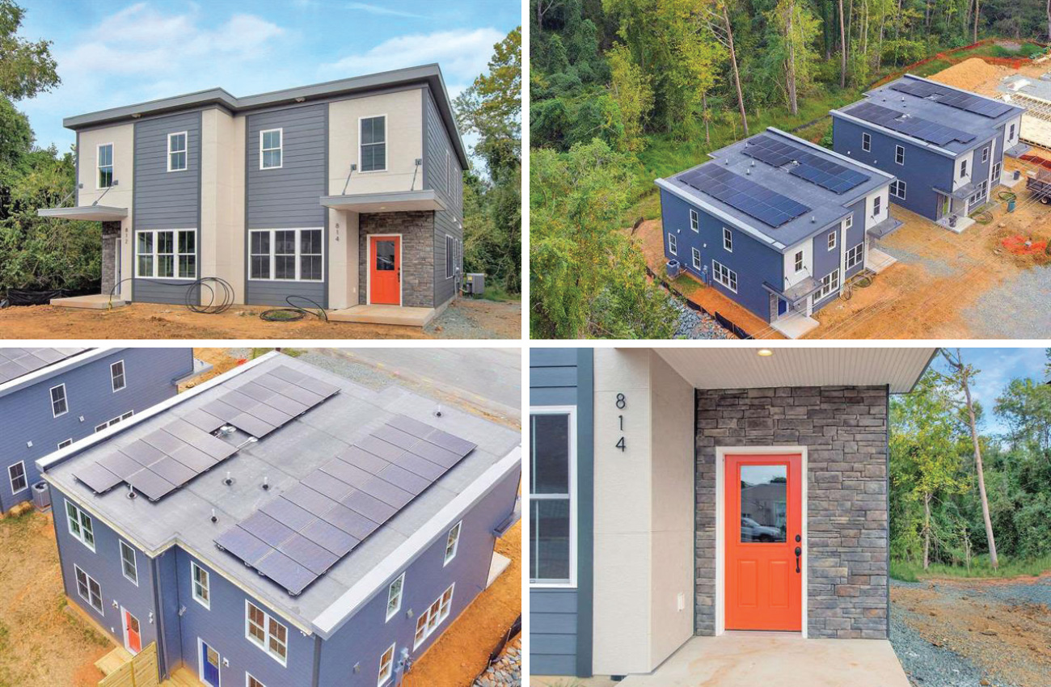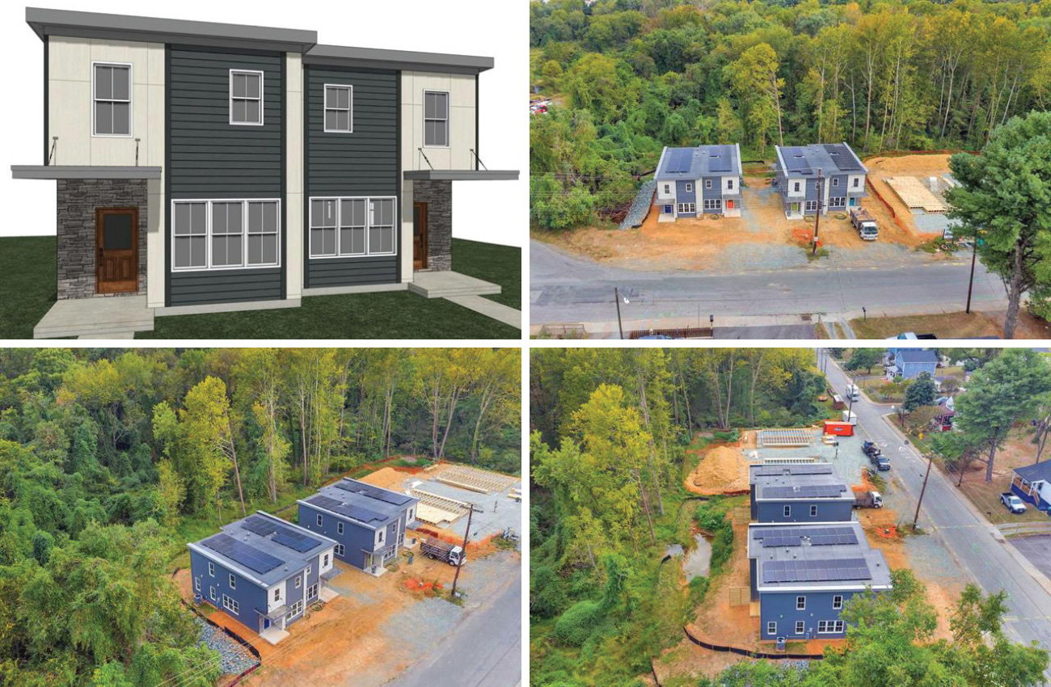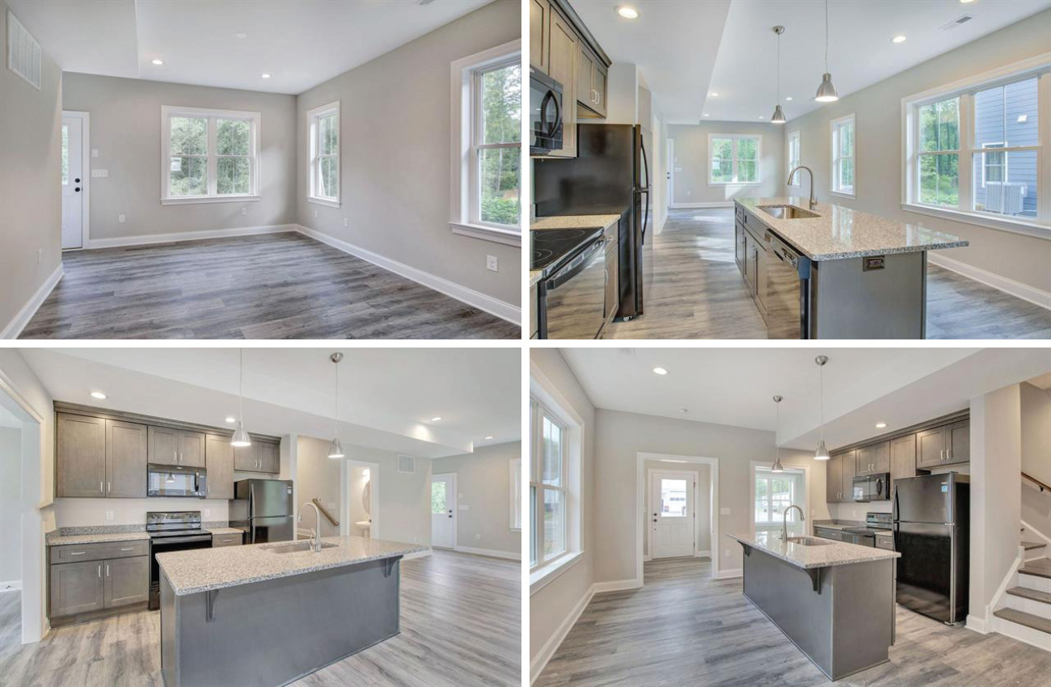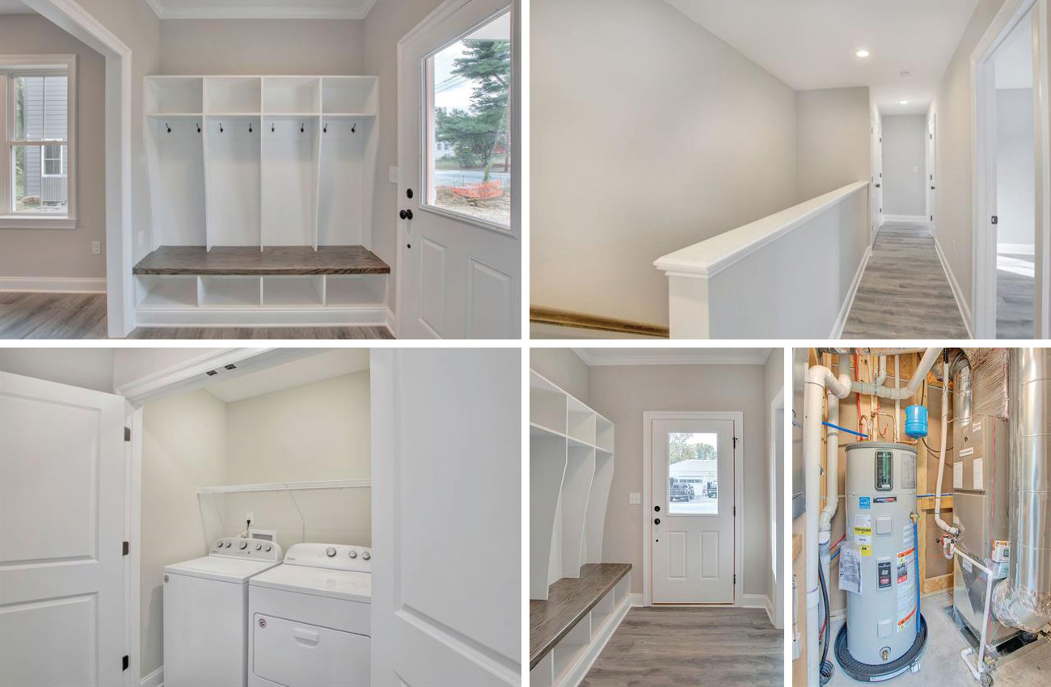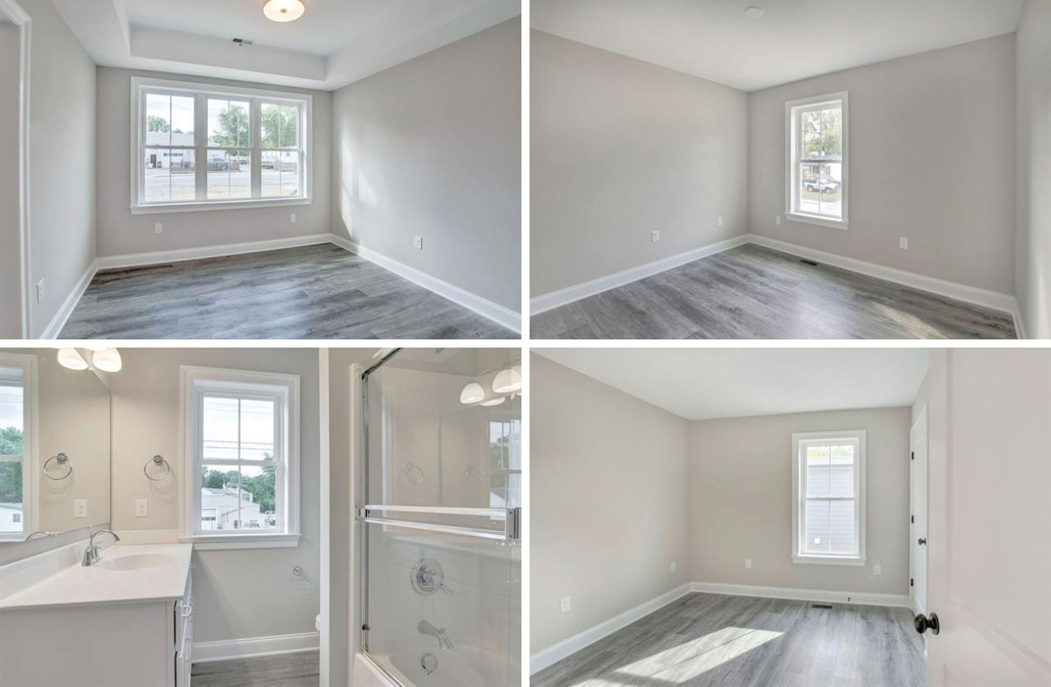

Recently Sold
The PCLT is excited to announce four NEW construction affordable homes recently sold on Nassau Street in Charlottesville, VA! Check out the photos below.
List Price
$215,000.00
Location
The four NEW construction homes will be built on Nassau Street in Charlottesville, VA.
Steps to Homeownership
- Check the PCLT website to see if you are income qualified*
- If you qualify, register online here
- You will be contacted to schedule and attend an orientation meeting with PCLT staff to Review Ground Lease, Review PCLT Policies, Set Expectations for PCLT Homeownership and Receive Piedmont Housing Alliance intake form
- Submit completed intake form to Piedmont Housing Alliance, then schedule and attend housing counseling appointment to Complete Financial Assessment, Determine Income Eligibility, Discuss Mortgage Readiness, Register for Homebuyer Education Class and Seek Credit Counseling (if needed)
- Secure Pre-Approval through a Local Lender
- Contact PCLT to discuss housing availability and enter into a contract to purchase**.
- Close on your home and sign a PCLT ground lease.
*Must make less than 80% of the Area Median Income
**PCLT and PHA can recommend attorneys to help you with the closing process
Features
Lots #5, #6, #7, and #8
For More Information
If you are interested in learning more about the PCLT Nassau Street Homes, please fill out the online survey. Here you can find detailed floor plans, elevations, and cross sections of the PCLT Nassau Street Plans. Please feel free to contact us if you have further questions.

